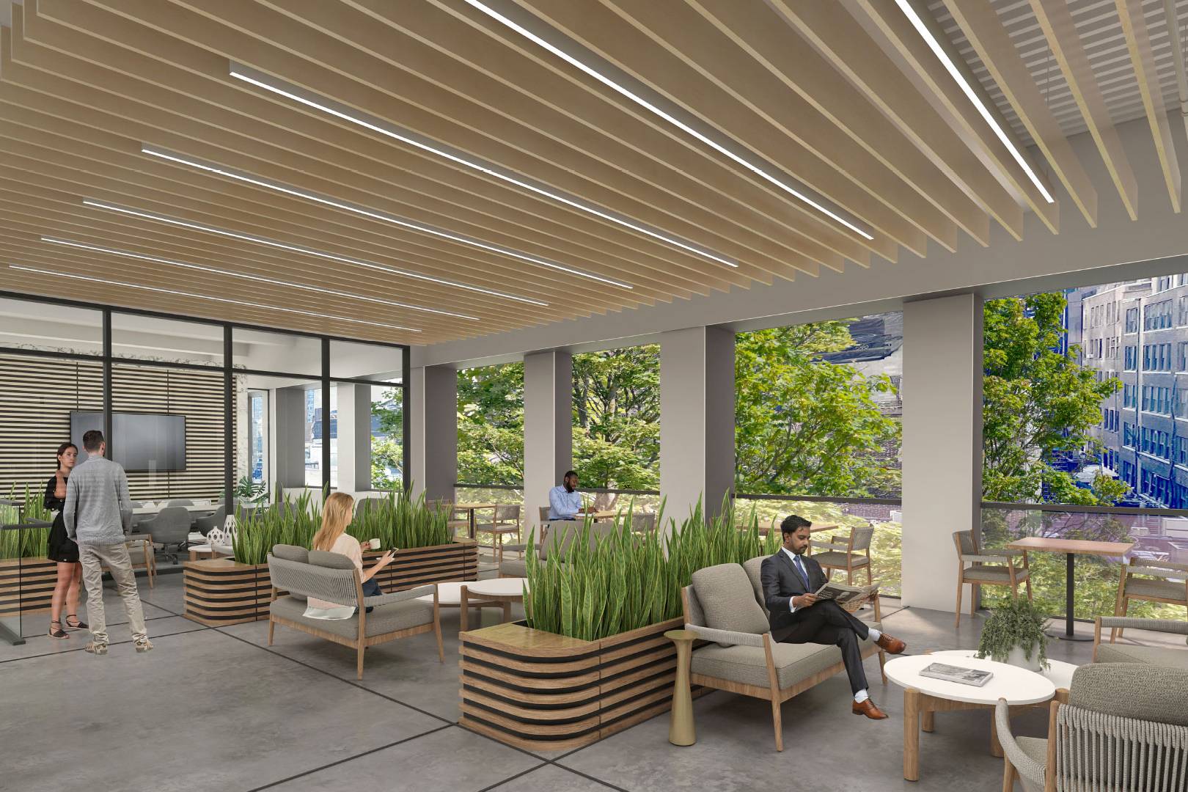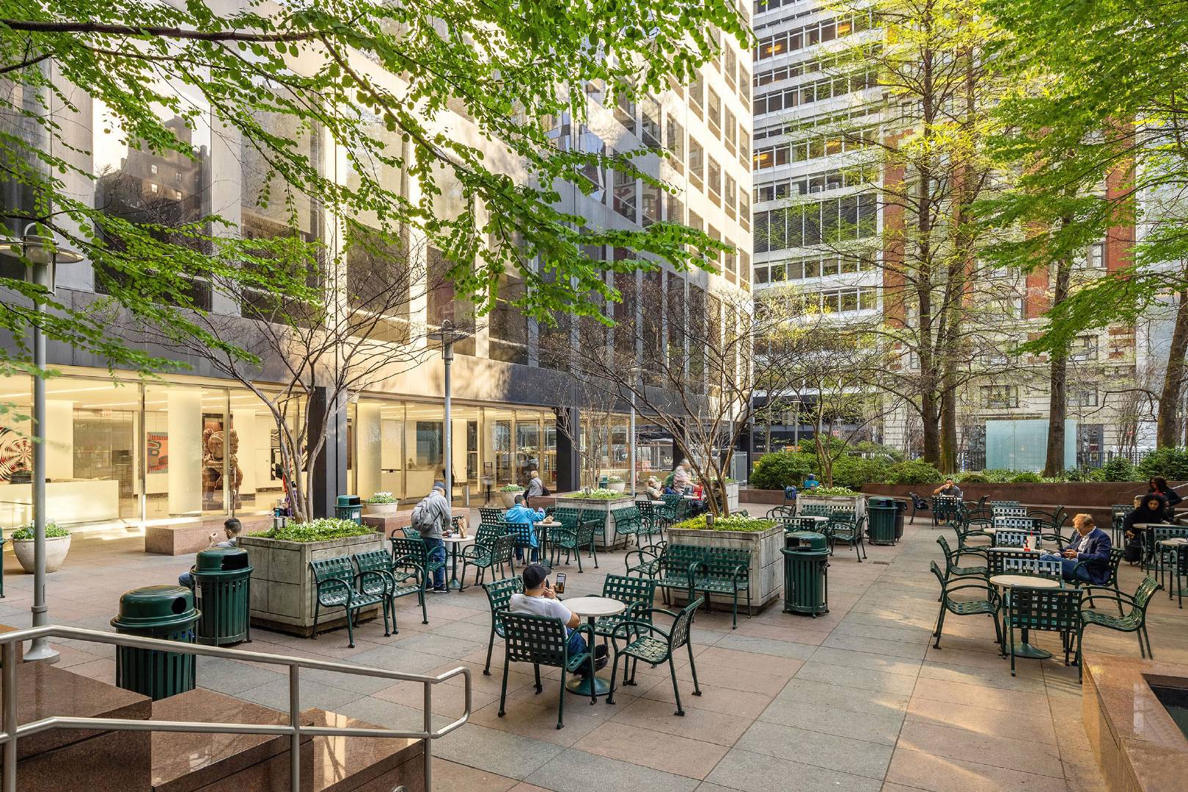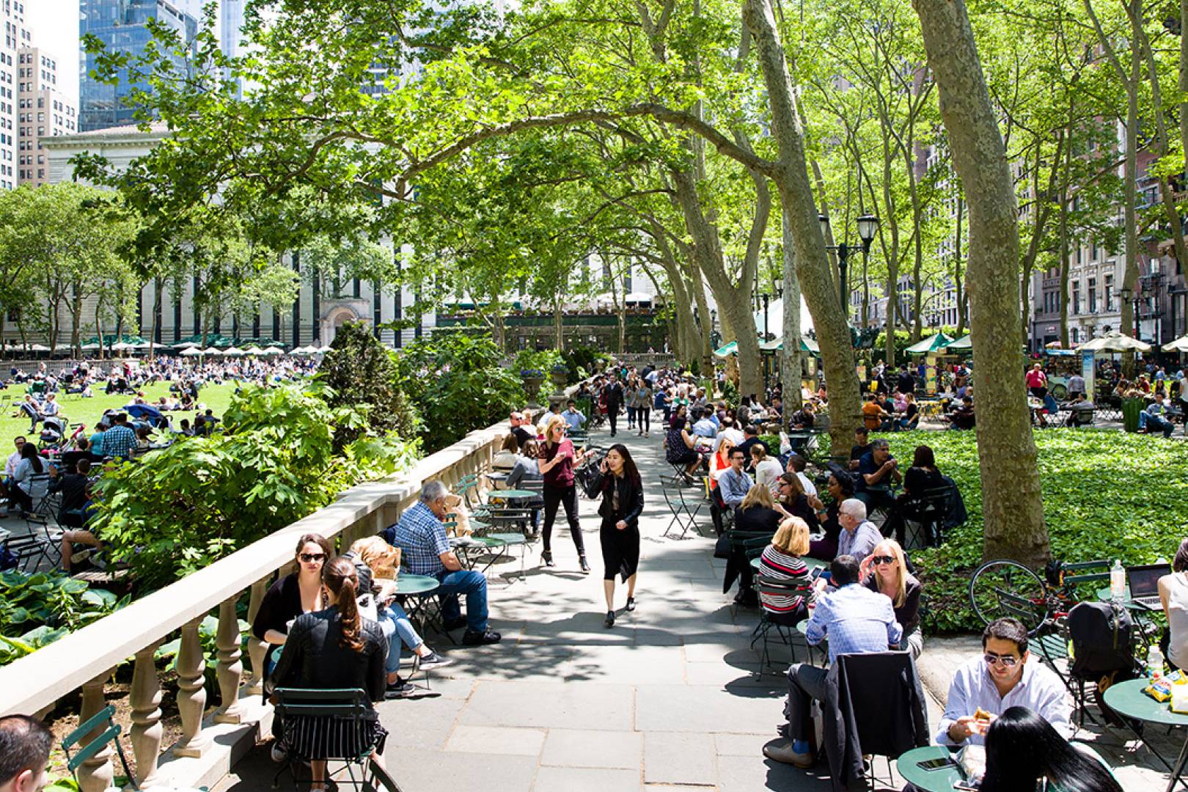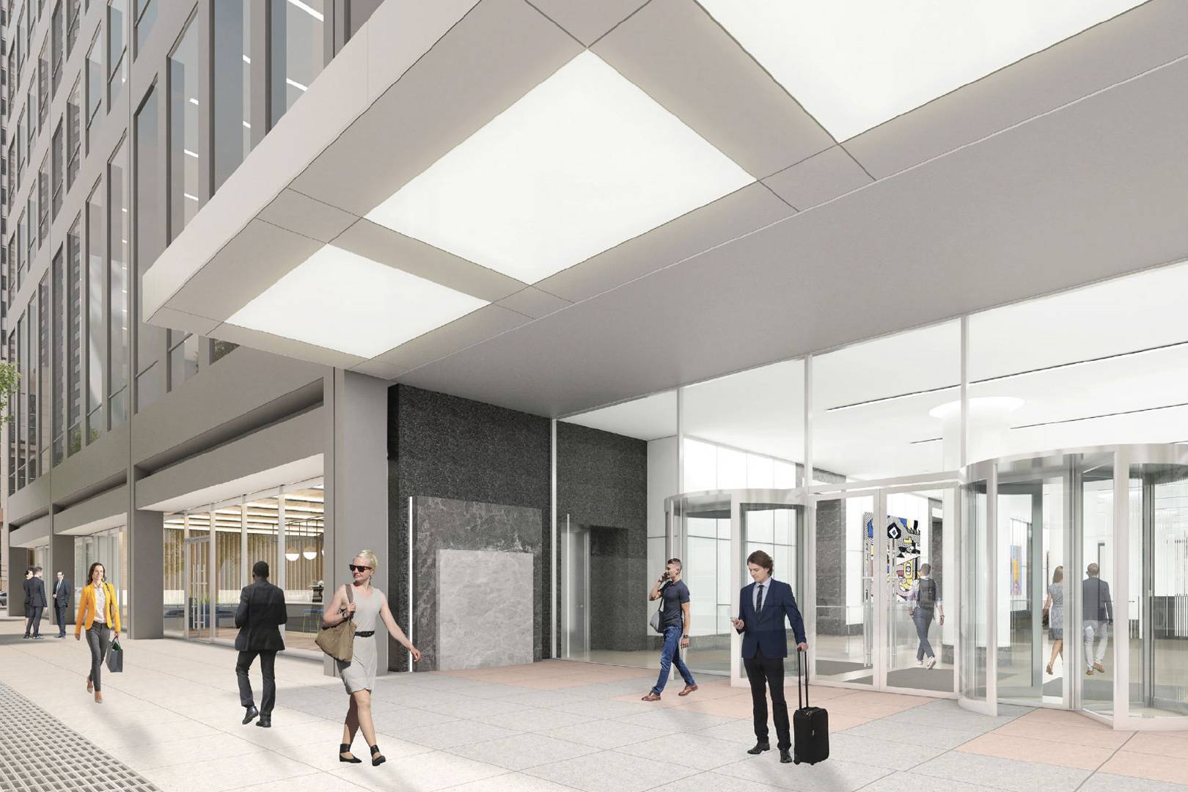
WORK. THE WAY YOU WANT.
Welcome to 1166 Avenue of the Americas. Located in the heart of Midtown, with a soon-to-be enhanced entrance, the property features a new lobby and first-class amenities including a landscaped outdoor plaza and state-of-the-art 12,000 SF conference center. Centrally located to Grand Central, Penn Station and Port Authority and surrounded by world-class restaurants, hotels and retail, 1166 is the ideal address for today’s workforce.
Large Block Opportunity with Branding345,936 Total RSF Available
A UNIQUE LARGE BLOCK OPPORTUNITY WITH BRANDINGA TOTAL OF 345,936 RSF AVAILABLE
GENSLER REDESIGNED LOBBY
12,000 SF CONFERENCE CENTER
LANDSCAPED POCKET PARK WITH OUTDOOR SEATING
BRANDING OPPORTUNITIES
ACCESSIBLE TO GRAND CENTRAL, PENN STATION, PORT AUTHORITY AND SUBWAYS
EFFICIENT FLOOR PLATES
DEDICATED 300KW TENANT GENERATOR
EXECUTIVE PARKING & BIKE STORAGE
STRONG LONG-TERM OWNERSHIP
EXTENDED HVAC HOURS
Opportunities
Imagine the Potential
Offering the ability to remove the curtainwall to create an expansive loggia, providing tenants usable outdoor space adjacent to a two-story atrium.
AVAILABILITIES
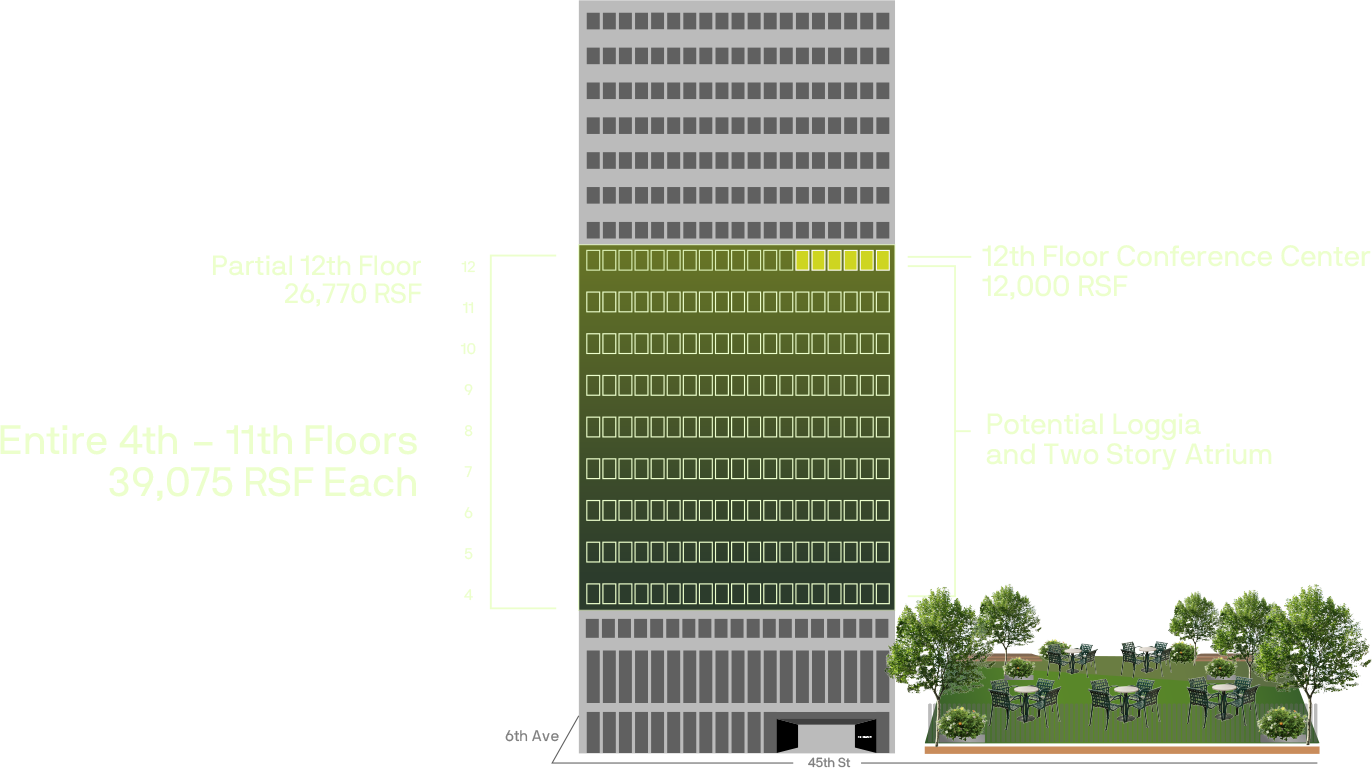
Big Block of 345,936 RSF with Branding Opportunity
Full floors of 39,075 RSF offer flexible floor plates to suit every workspace.
Amenities
Work. The Way You Want
• Landscaped pocket park at your doorstep where you can enjoy our summer music series and a variety of food purveyors.
• 12,000 SF conference center with flexible layout.
• Ground Central Café with direct access into the building lobby.

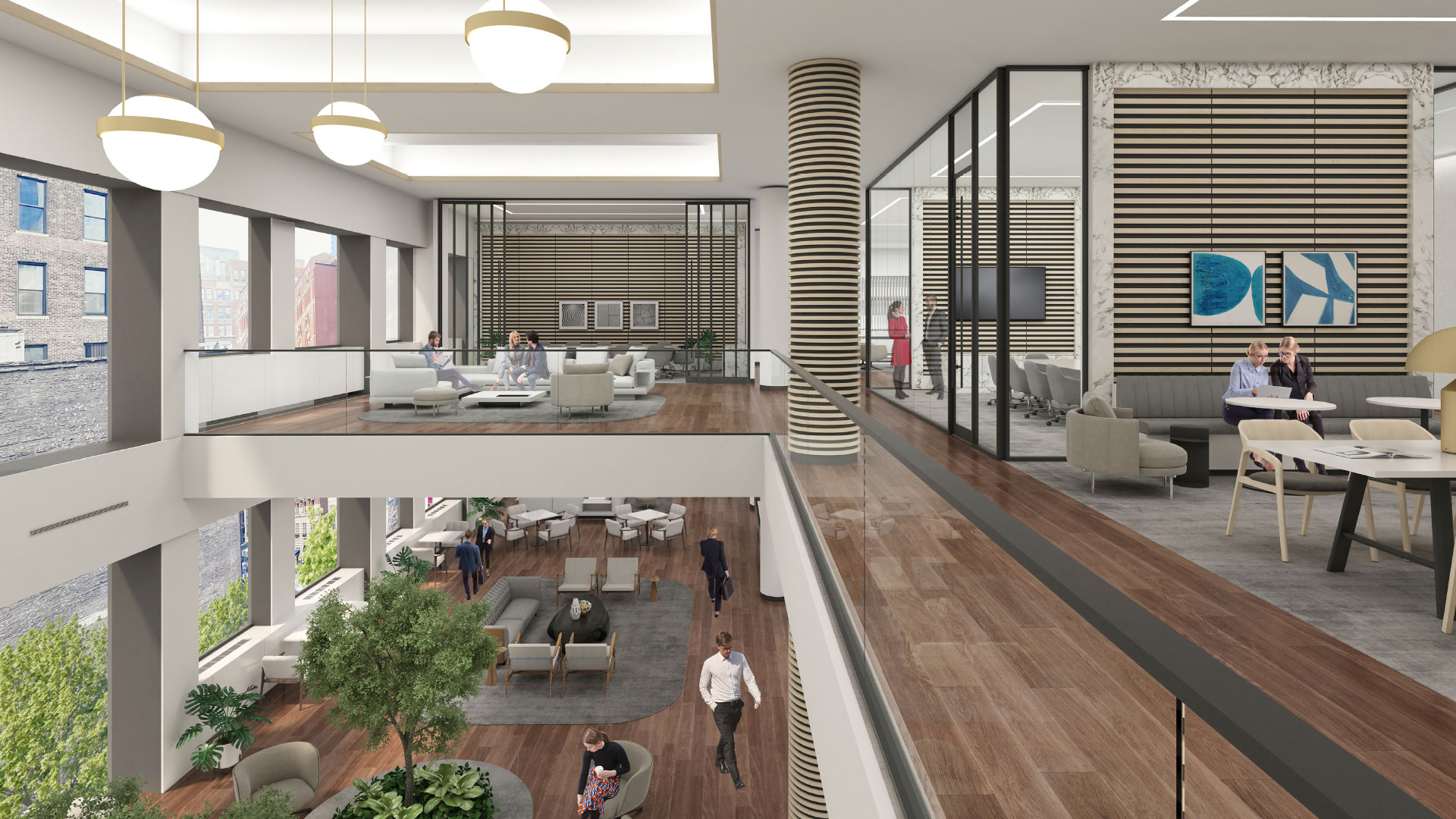
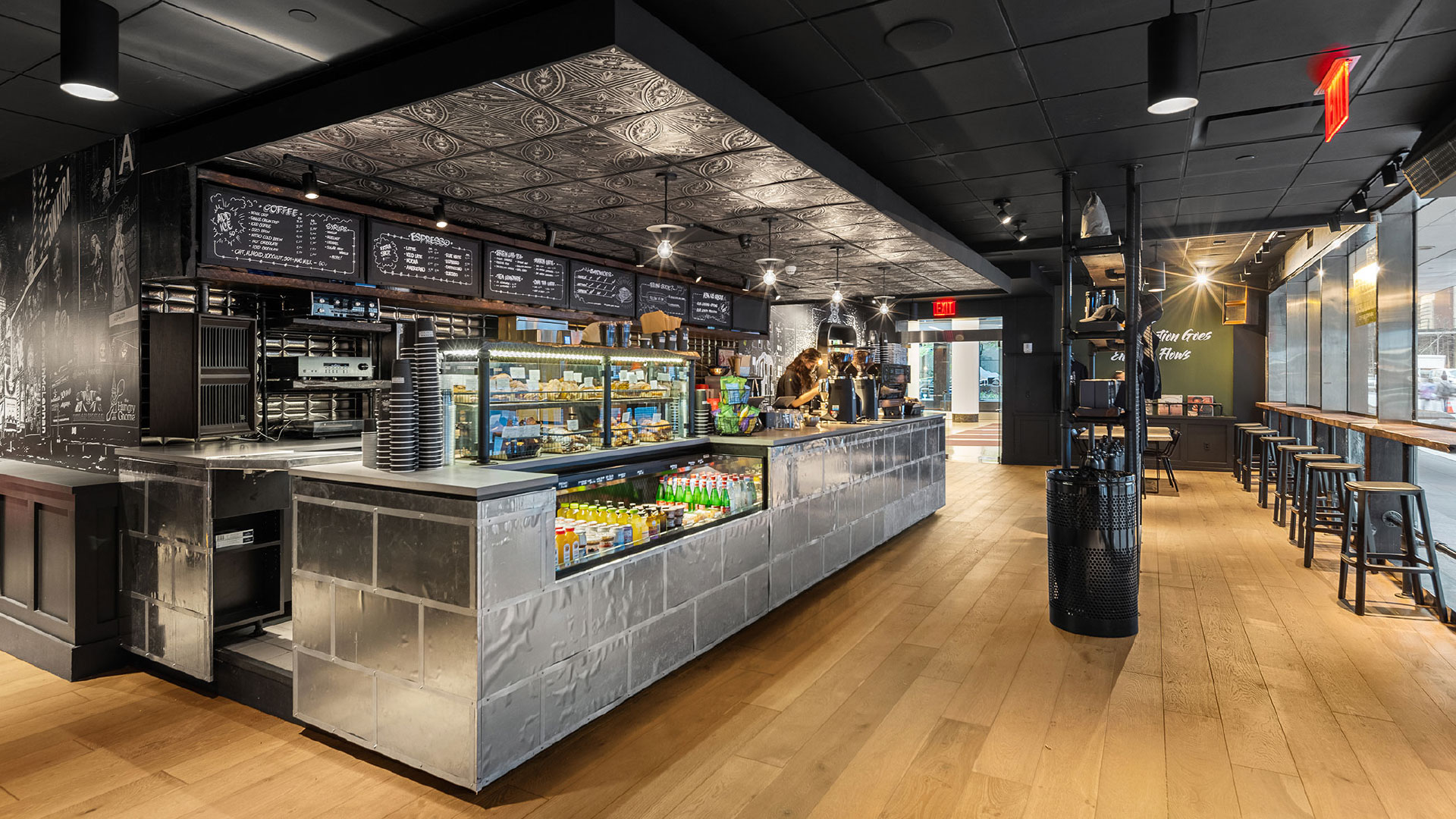

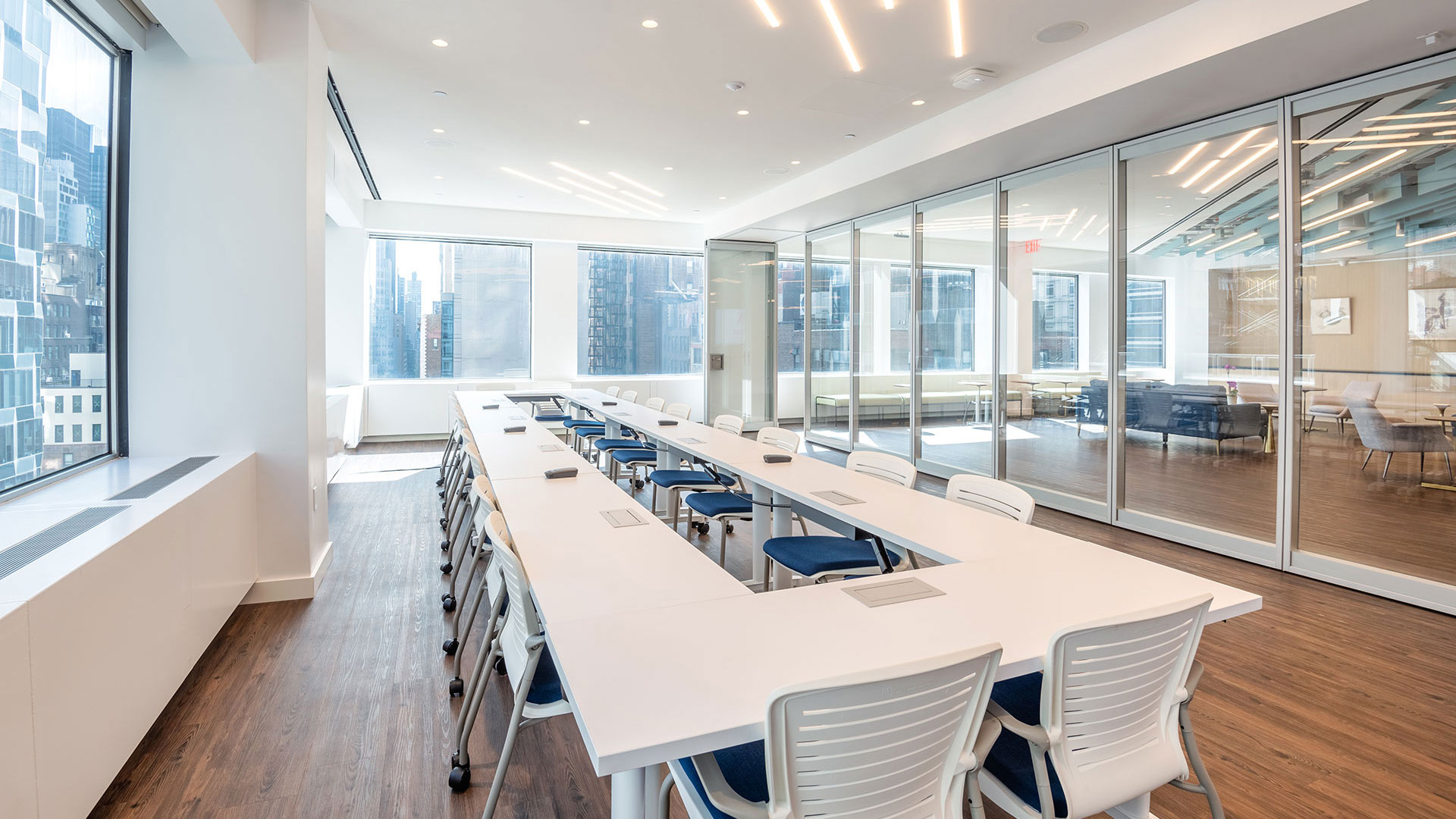
Location
A Well-Connected Neighborhood
Steps from Bryant Park, tenants can enjoy winter ice skating, movies in the park and summer concert series. Just around the corner from Rockefeller Center and Grand Central, offering an array of restaurants and grab-and-go options.
OWNERSHIP

Edward J. Minskoff Equities, Inc.(“EJME”) was founded by Edward J. Minskoff in May of 1987. EJME owns, develops and manages institutional quality commercial office buildings in major urban centers primarily in New York City.
Tech Specs
Designed for Sustainability
YEAR CONSTRUCTED: Building complete 1974
Lobby upgraded 2017, designed by Gensler
ARCHITECT: Skidmore, Owings & Merrill
BUILDING SIZE: 1,556,174 RSF
BUILDING HEIGHT: 600 Feet. 44 Stories with two below grade levels.
FLOOR SIZES: Floors 14-21: 40,240 RSF • Floors 2-12: 39,075 RSF
CEILING HEIGHTS: Typical Floor: 12’0″
CONTACT US
For leasing information, please contact:
PAUL N.GLICKMAN
(212) 418-2646
Paul.Glickman@JLL.com
CHRISTINE COLLEY
(212) 915-2962
Christine.Colley@JLL.com
CYNTHIA WASSERBERGER
(212) 812-5816
Cynthia.Wasserberger@JLL.COM
DIANA L. BIASOTTI
(212) 812-5751
Diana.Biasotti@JLL.COM


